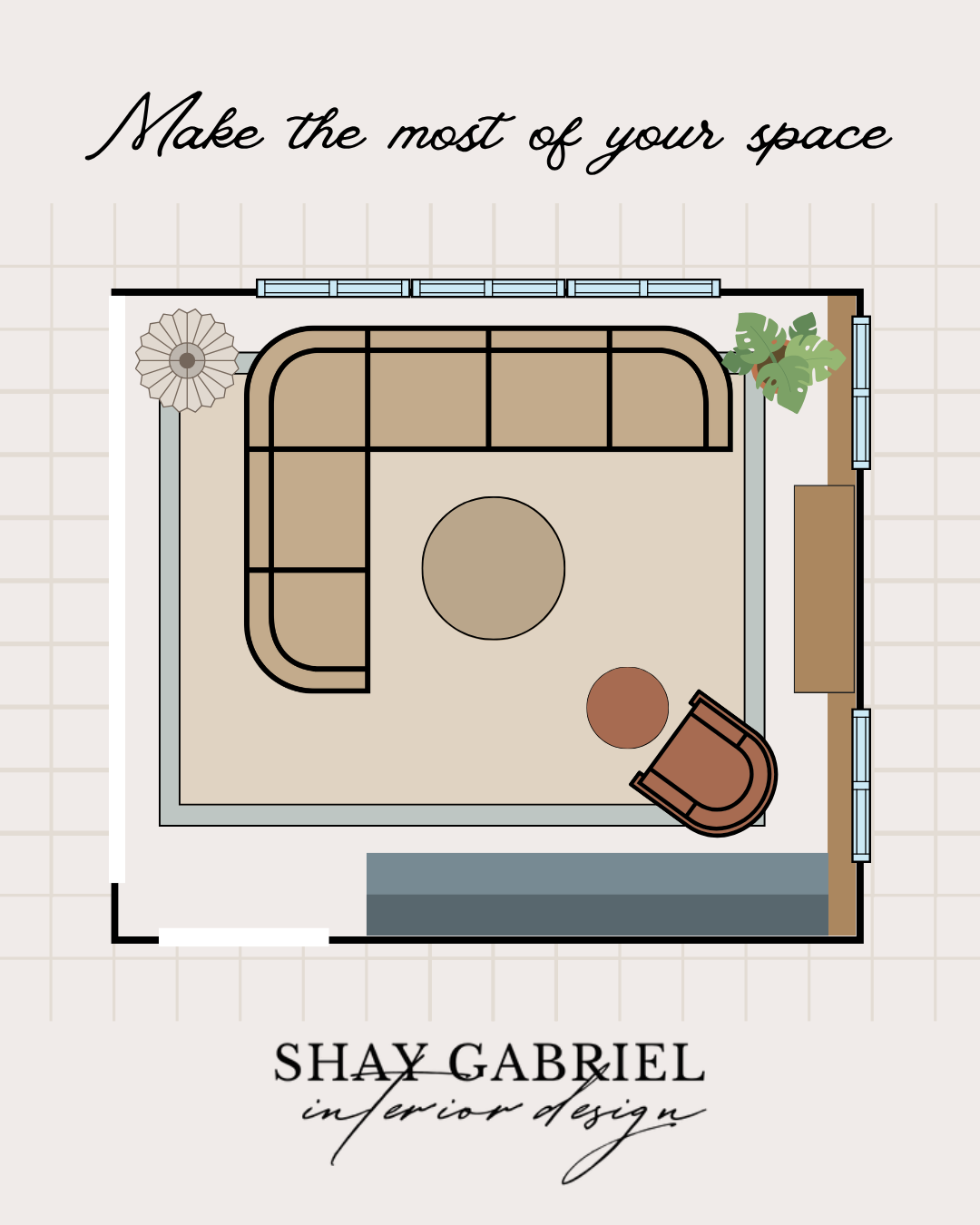I created this layout toolkit for homeowners and renters who want to merge expert guidance with a do-it-yourself spirit. Print the pdf to cut and play with elements within your own floor plan drawing, or access the Canva template to drag and drop elements.
Inside, you’ll find the following tools to make the most of your space:
a step-by-step guide,
reference grid,
sample layouts,
furnishings library,
and designer tips.
Whether you’re starting from scratch or just need a fresh update, this toolkit is designed to make the process easy, inspiring, and fun. If you’d like more personalized support along the way, I’d love to help—reach out anytime for custom design services or one-on-one guidance.





