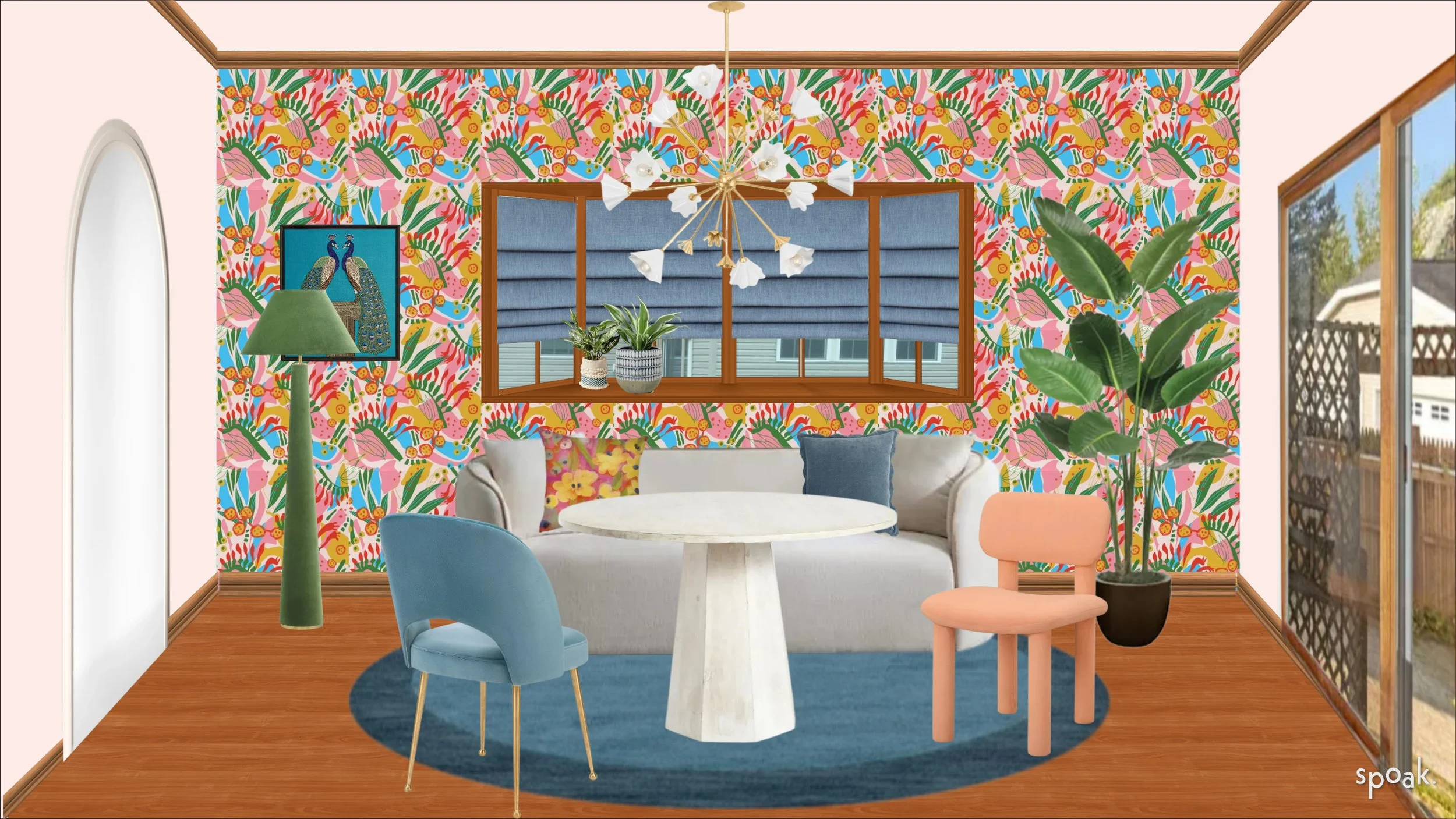
Each of us needs an anchor in the world - how you feel where you live matters
Watch us work some 3D rendering magic
See your space transform right before your eyes with our virtual reality design tools! (And then watch it all come together in real life — that’s pretty exciting, too.)
Rendering options for every goal & budget
-

Mockup Image
The most efficient (and cost-savvy) way to visualize your design! We work with basic measurements to showcase a single view of your space, complete with suggested furnishings, accessories, and materials.
This option is best for anyone who wants to visualize a room refresh without major renovations. If you’d like to see the design from all angles or are tackling any structural changes (e.g. moving walls around), check out our architectural rendering options.
-

Glass House & Tech Sketch Architectural Drawings
Step inside your design and gain a whole new perspective! This is a great way to envision just how important scale and balance are to the completed space and to discover how every product we’ve chosen suits more than style alone. We consider the impact of individual items on the whole space, and with a 3D rendering, you can, too! We even offer virtual reality 360-panoramic views!
This option is a good fit for anyone who wants to visualize space planning or structural changes.
-

Full-Color Architectural Drawings
Full color 3D renderings offer an even clearer look inside your design, almost as if you’re standing right there in it! In addition to feeling the scale and balance firsthand, you’ll be able to soak up the finer details. We model textures, patterns, and finishes to better represent your completed design. We even offer virtual reality 360-panoramic views!
This option is a great fit for anyone who wants to visualize the space in its entirety or model structural changes.




